The acoustic proposal for this listening room, designed by the Vicoustic Project Team, takes into account the several constraints the room presents in terms of the placement of acoustic treatment, mainly the location of the large window.
In order to keep the versatility of the room with a window and its use as a listening room, the idea was to develop a sliding structure that could cover the window. This rail with mounting doors also supports the Multifuser Wood MKII panels, since the window location was the most accurate place to set the diffusers.
The solutions recommended by Vicoustic aim to achieve an acceptable compromise between sound performance and the room's constraints, in order to achieve an improvement in the room’s acoustic conditions. The client was very happy with the performance and appearance of the room.
Special thanks to Focal Naim America, Vicoustic's Distributor in the USA.
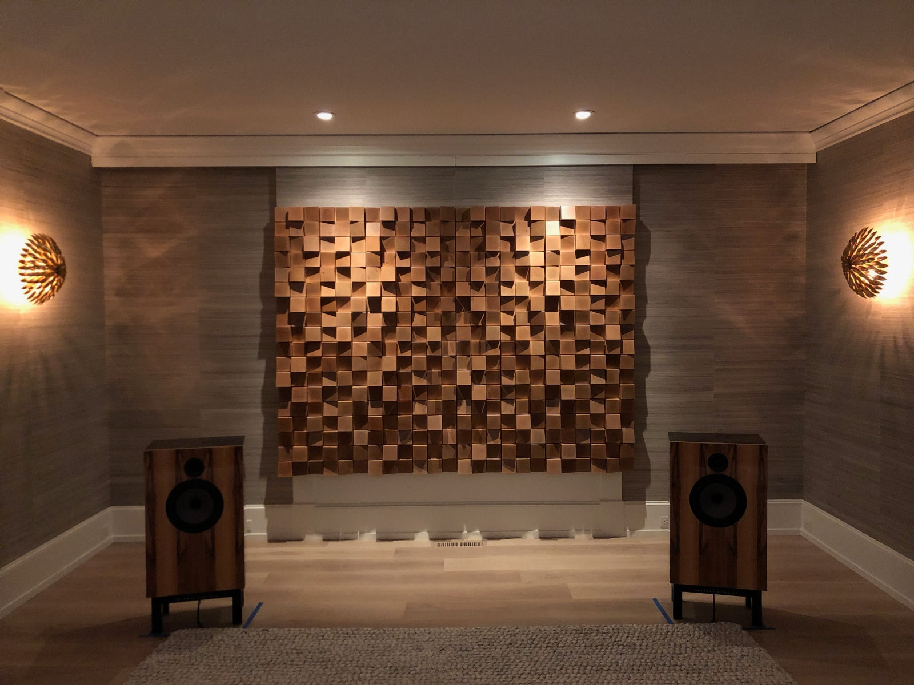
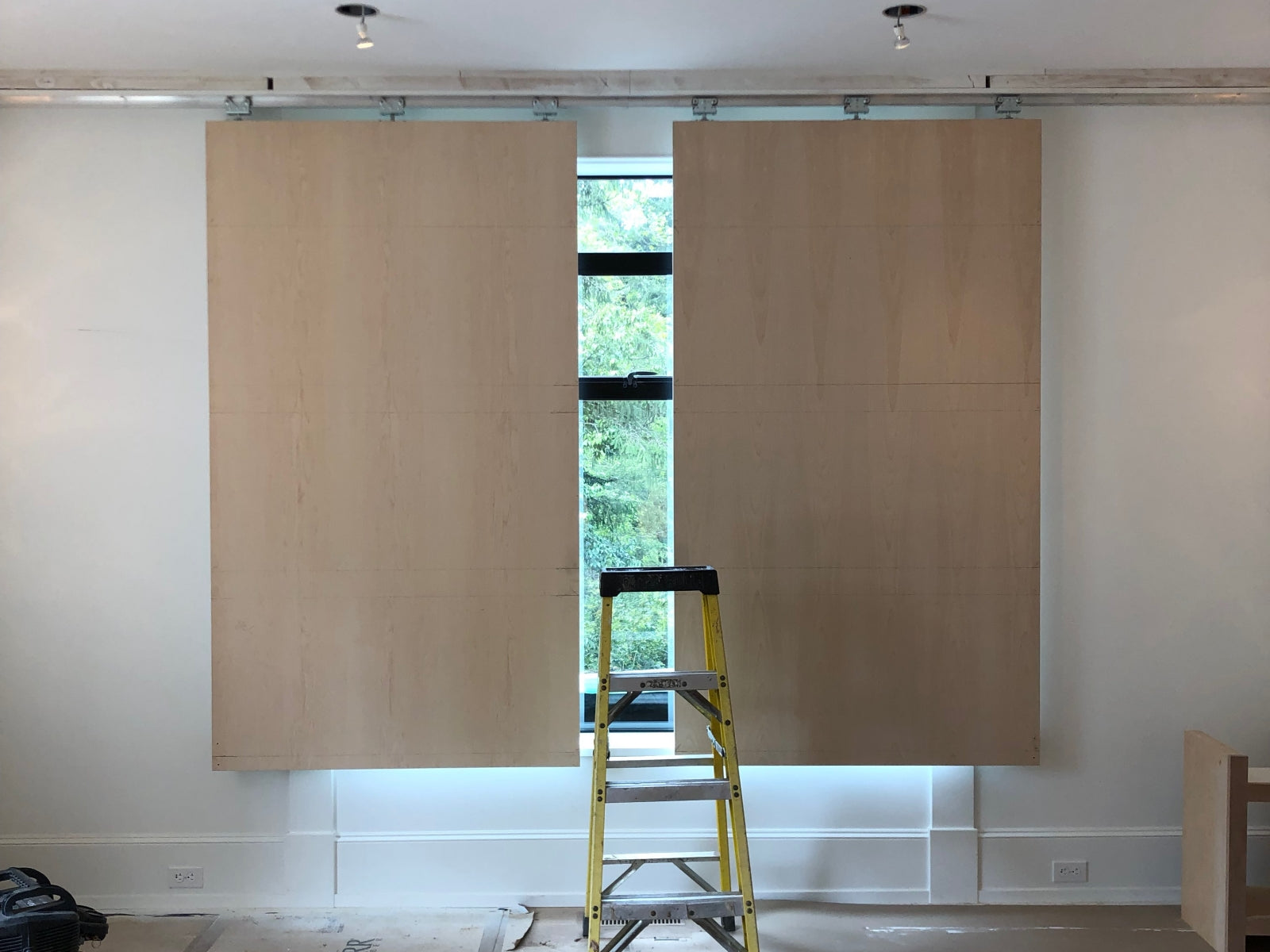
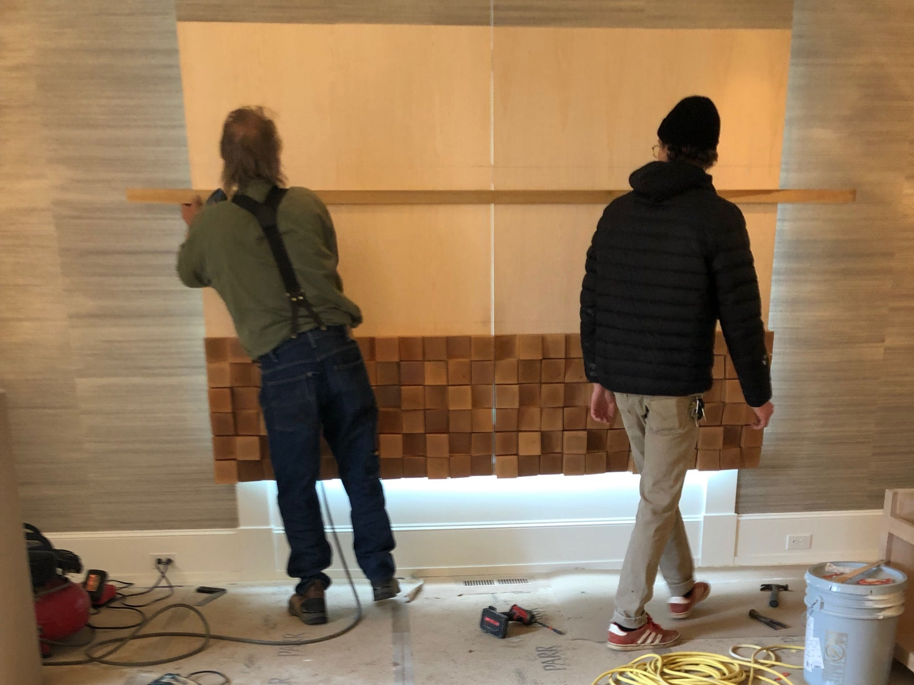
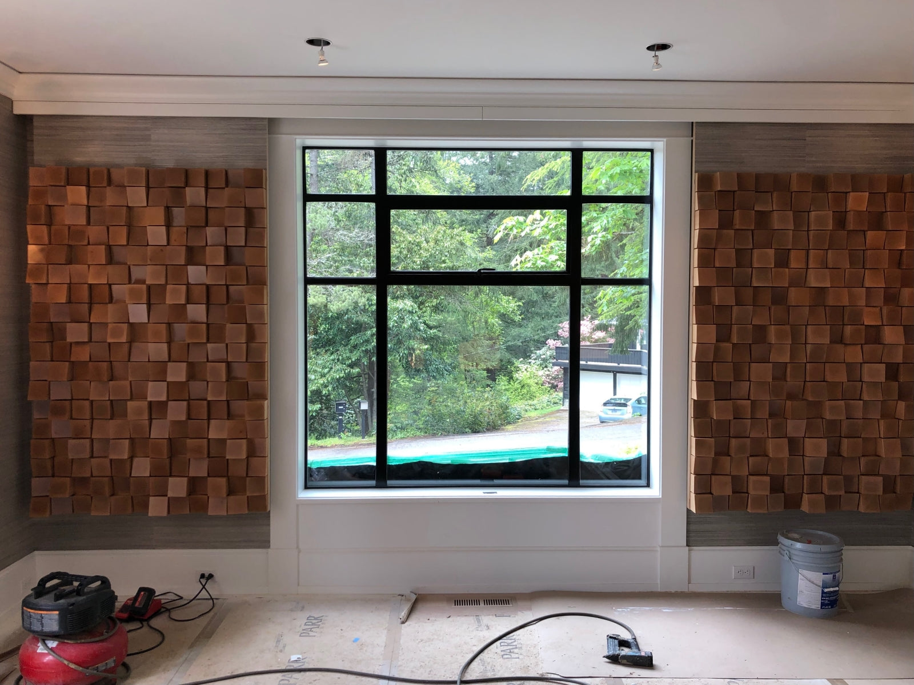
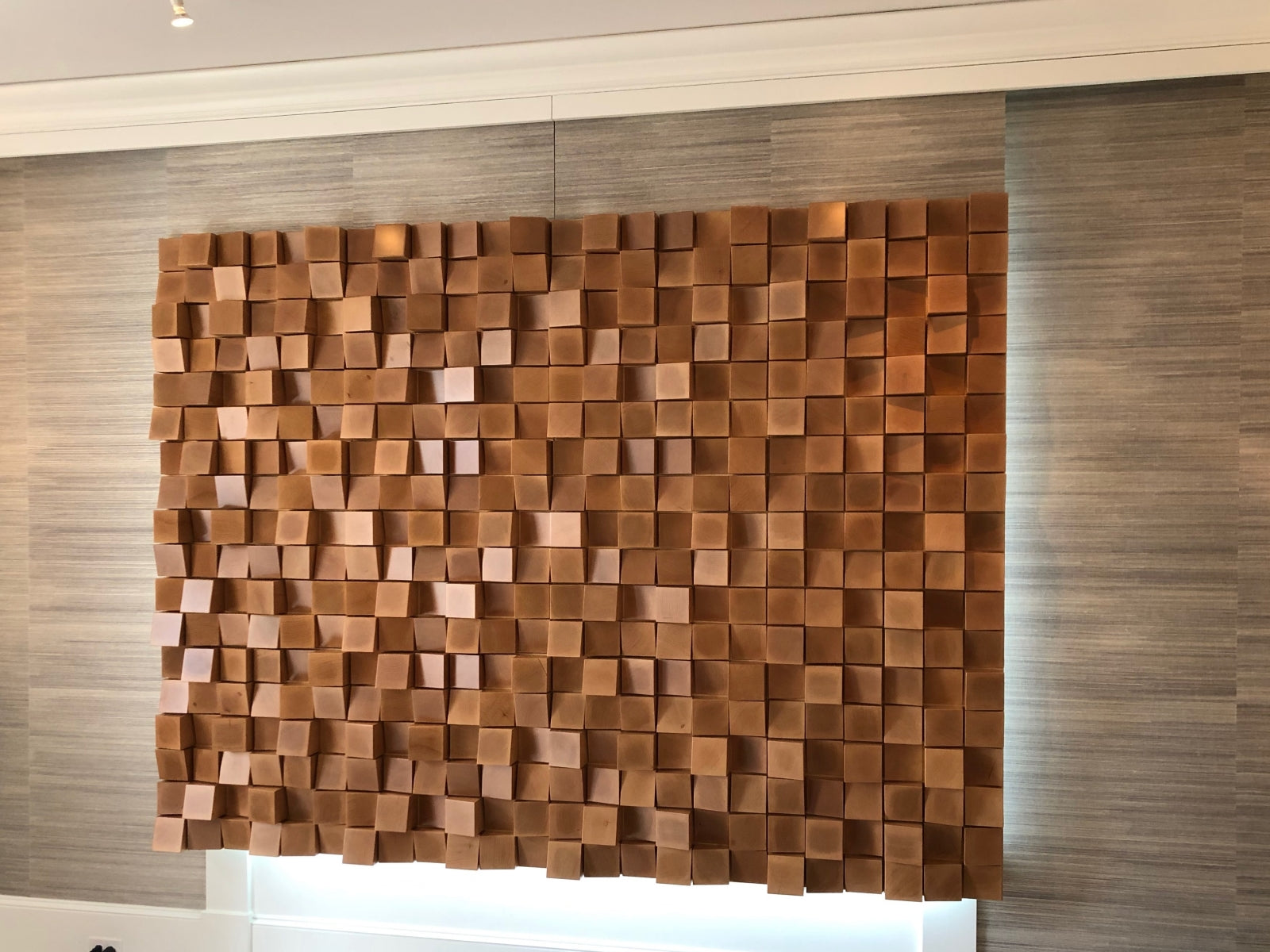
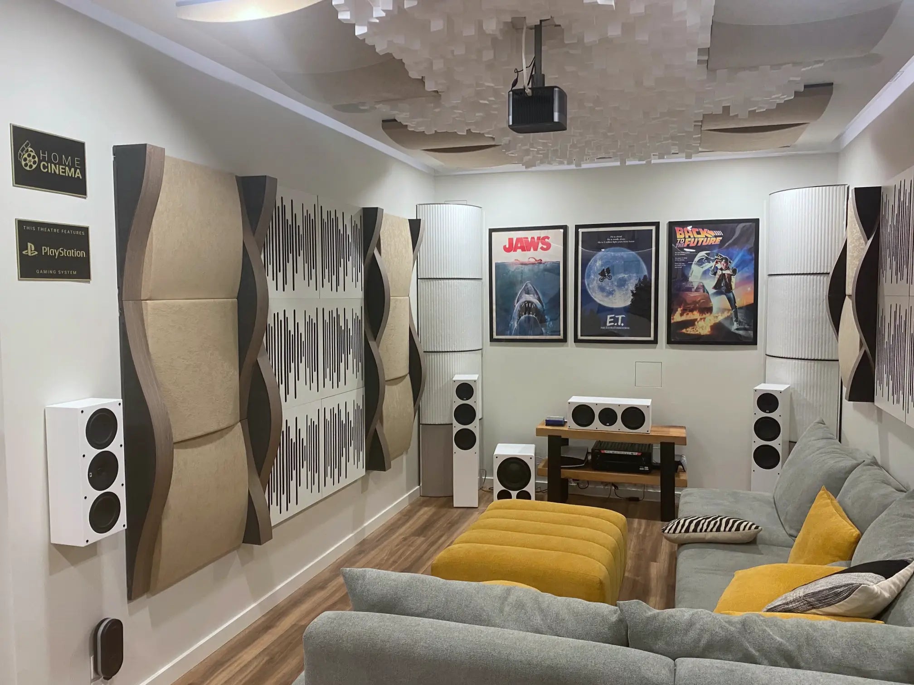
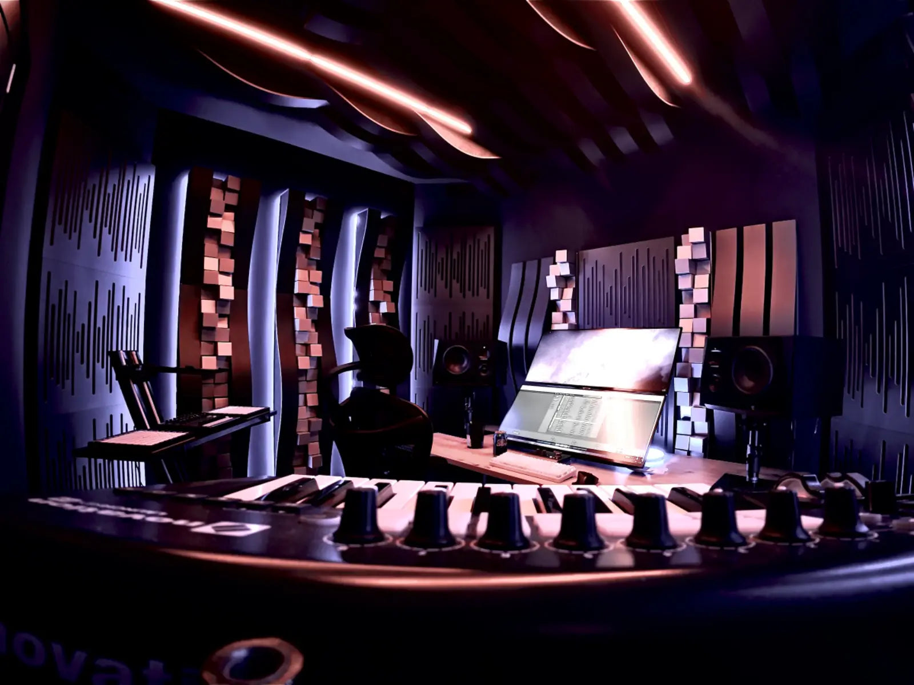
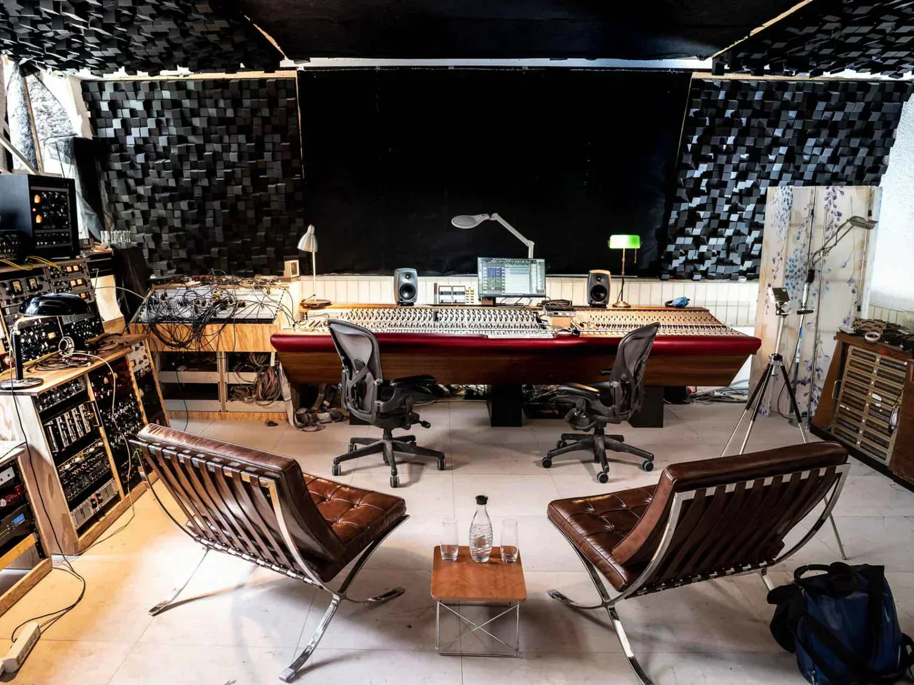
Acoustic Project by Vicoustic
Vicoustic has a team composed of senior acoustic engineers and designers that are experts in treating rooms according to your acoustic and design needs.
Share:
ZZY Prod Studio
A hi-end project for a hi-end room